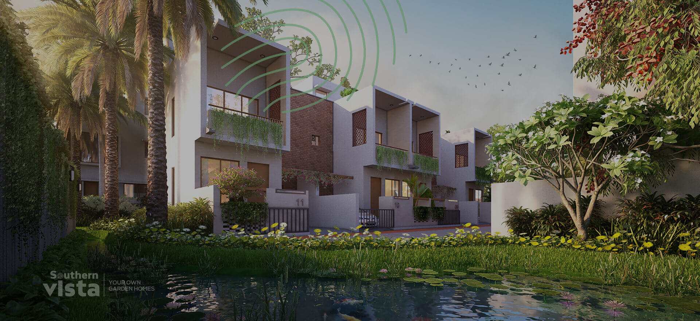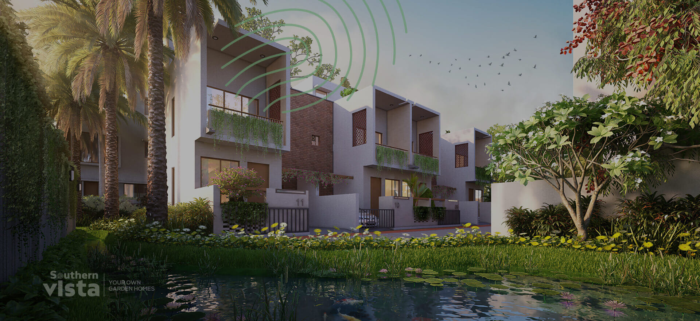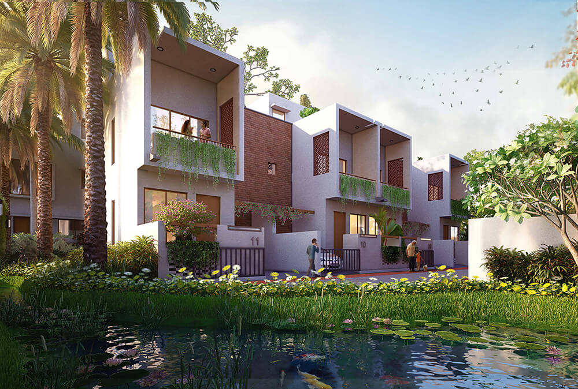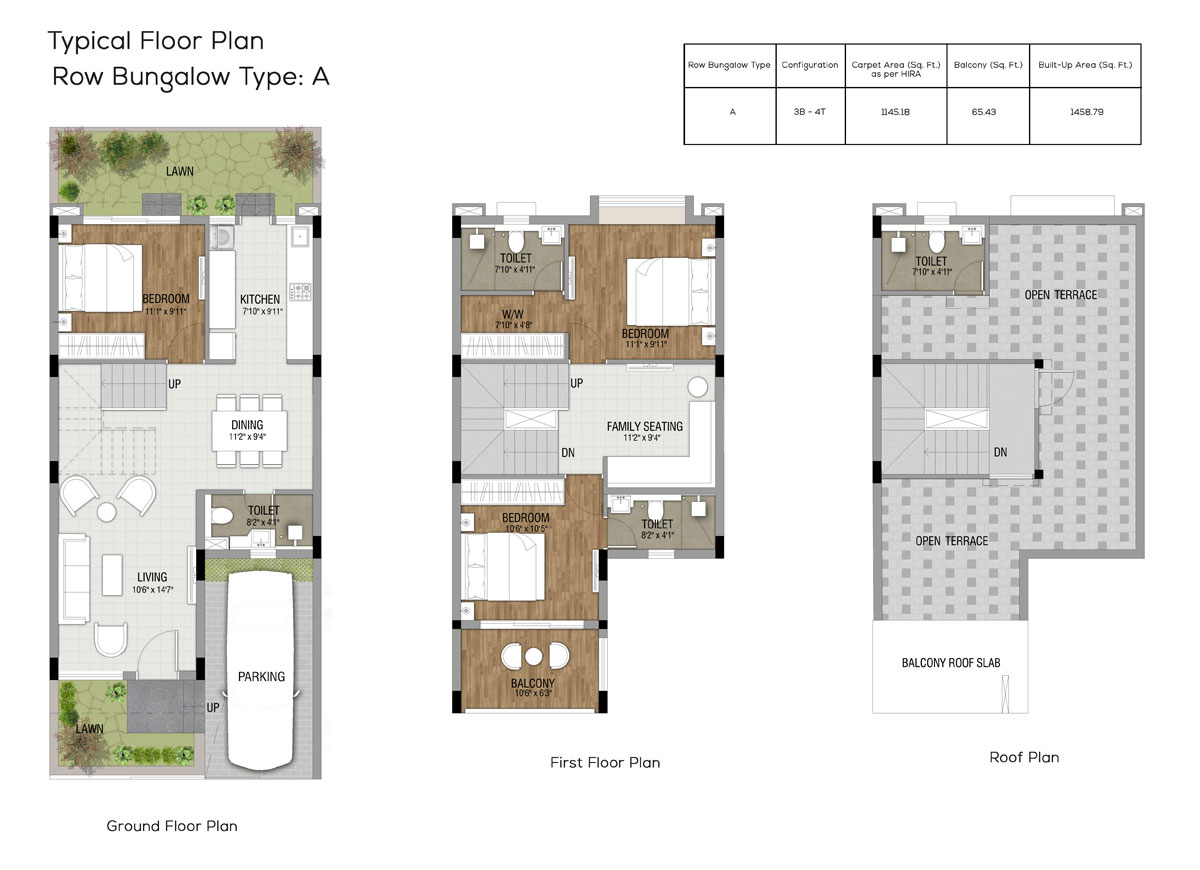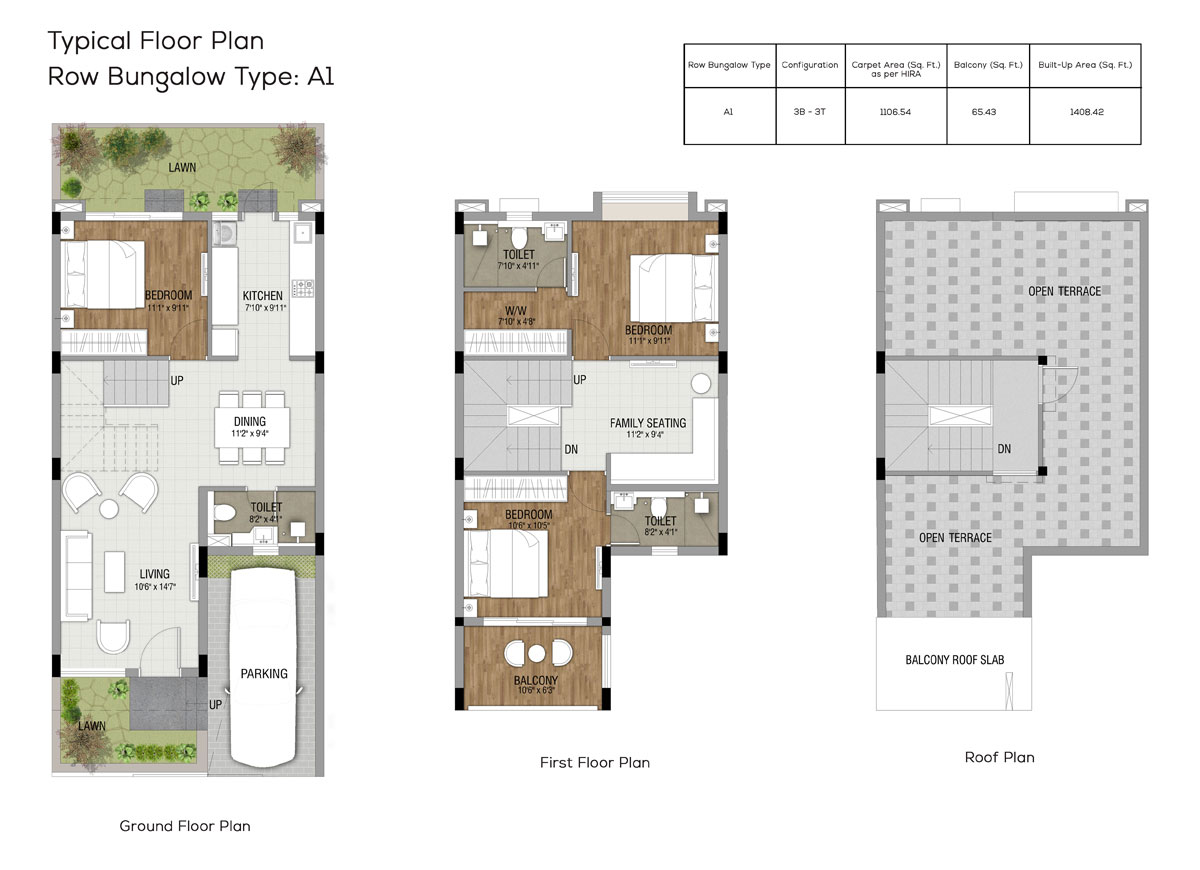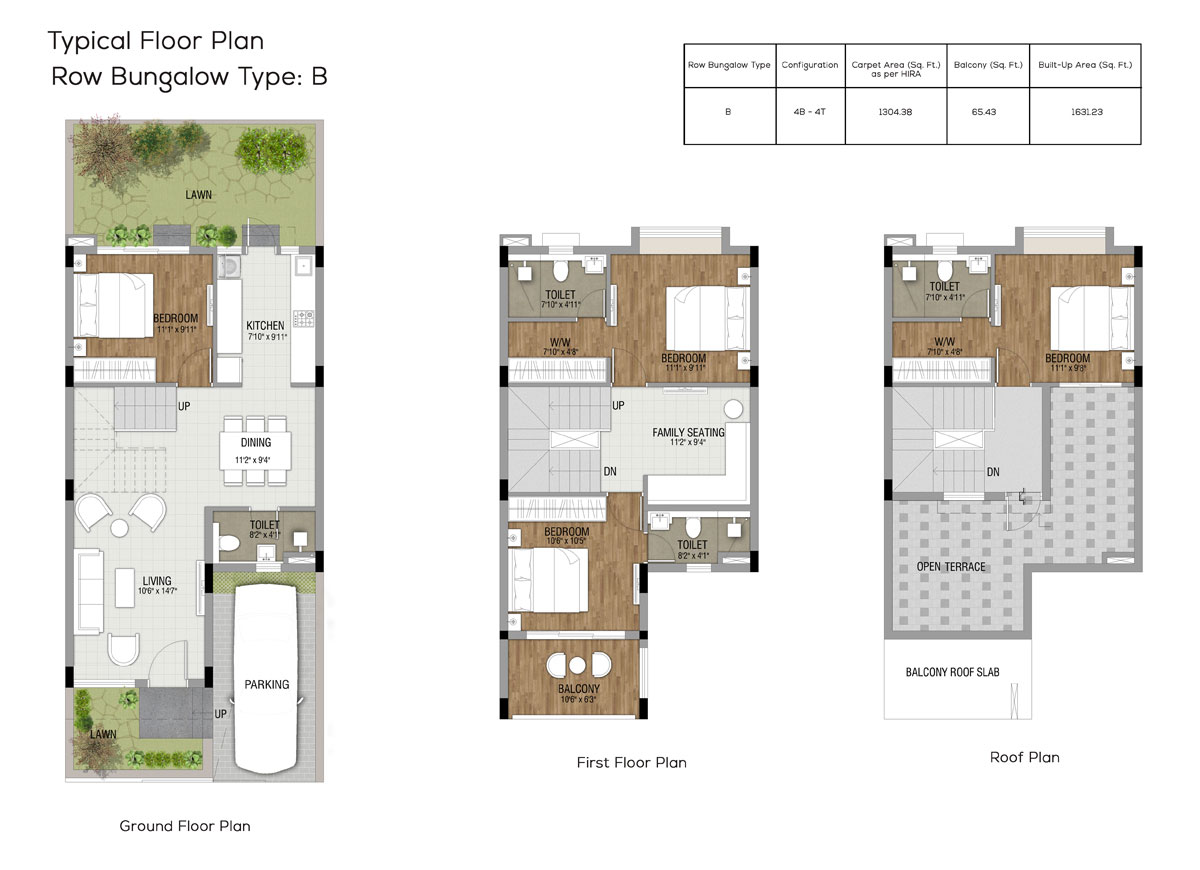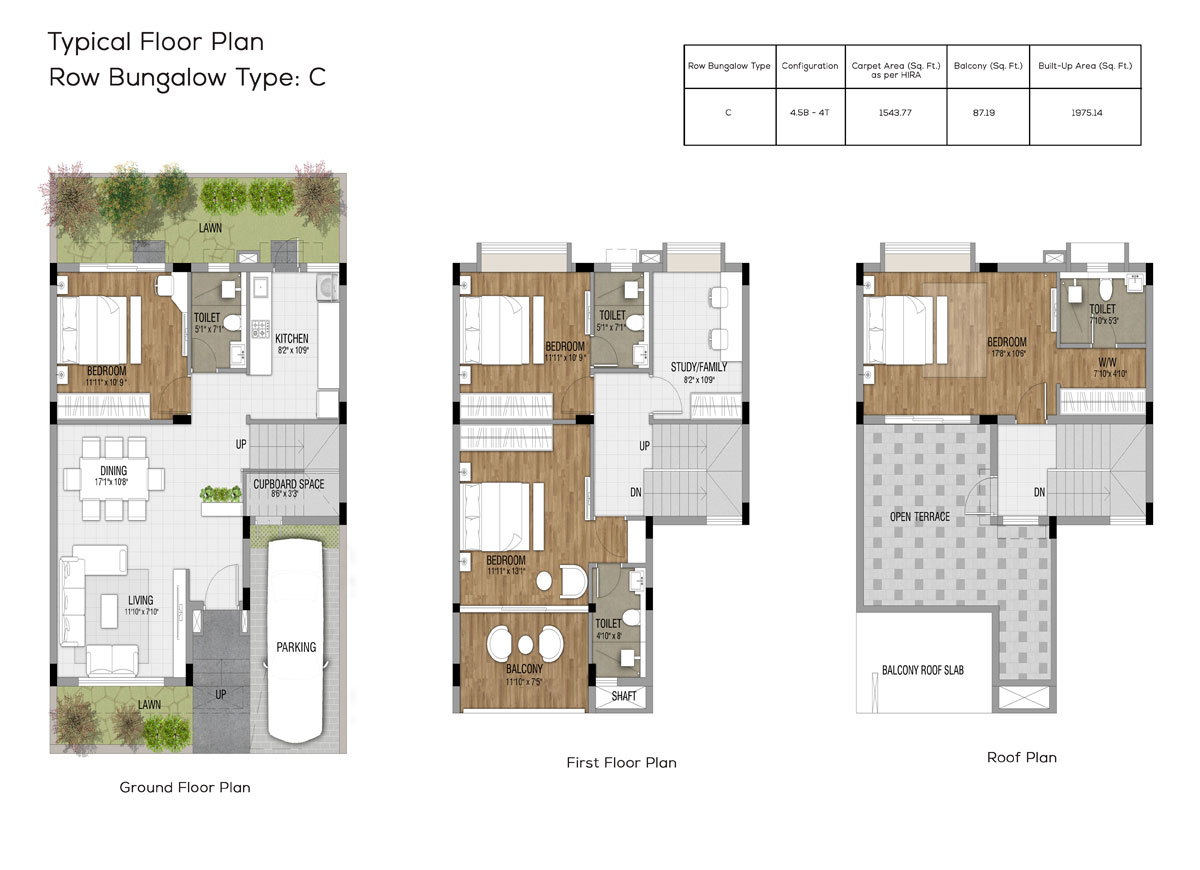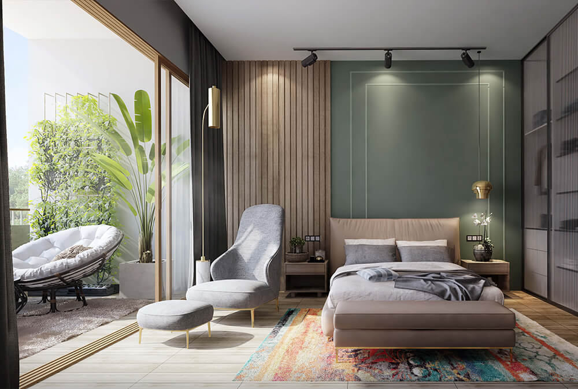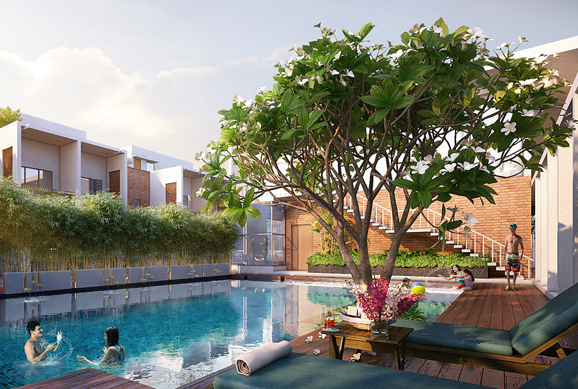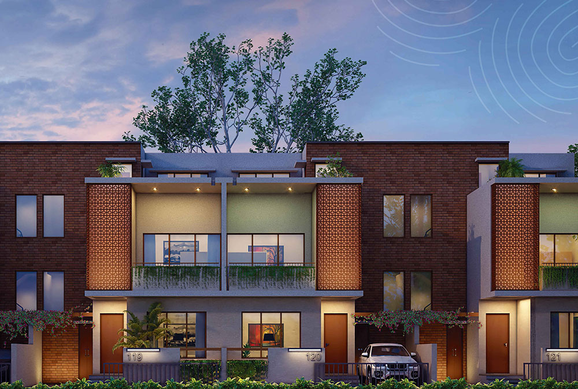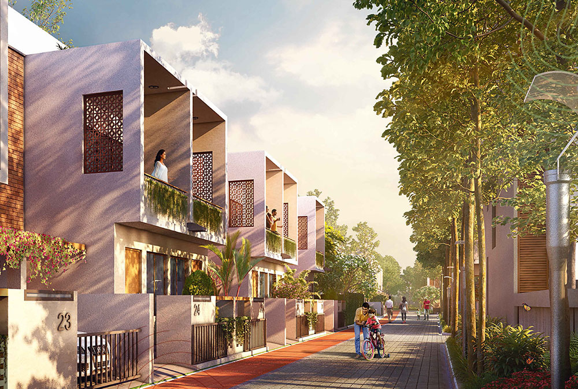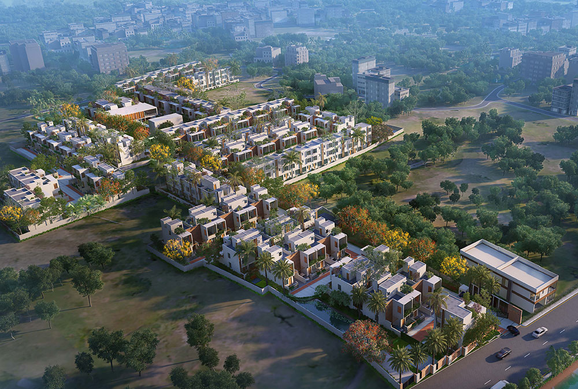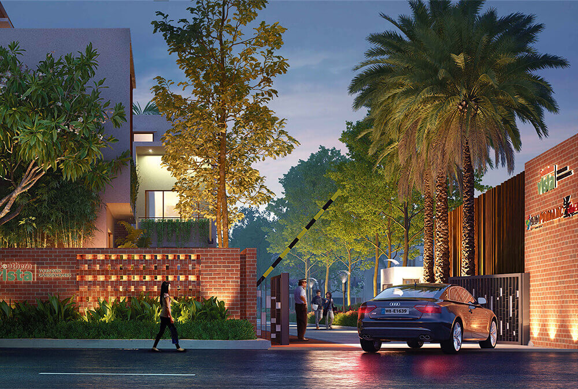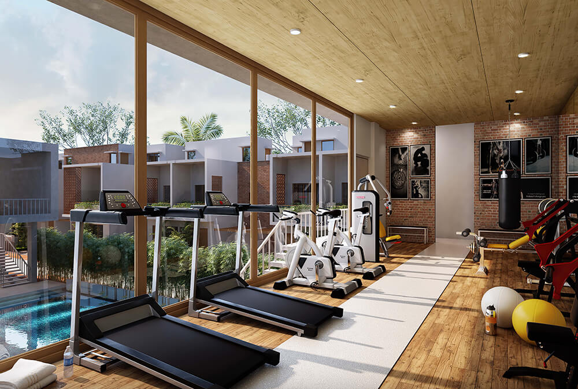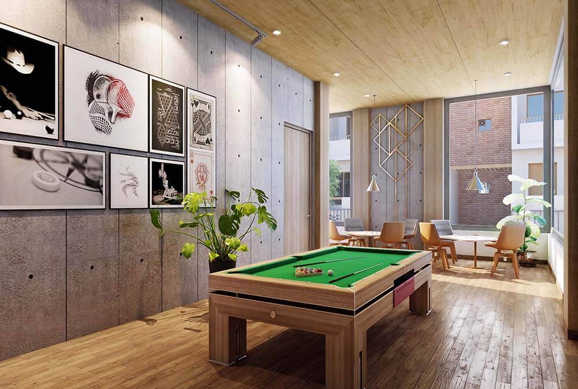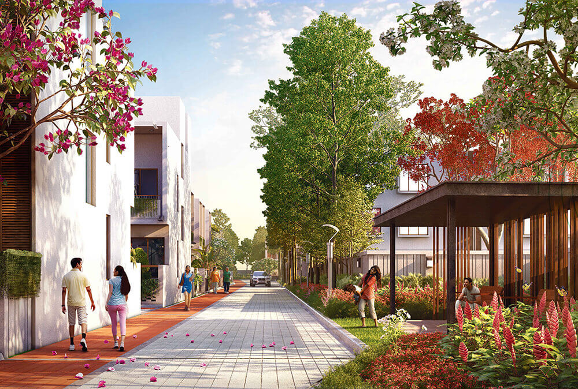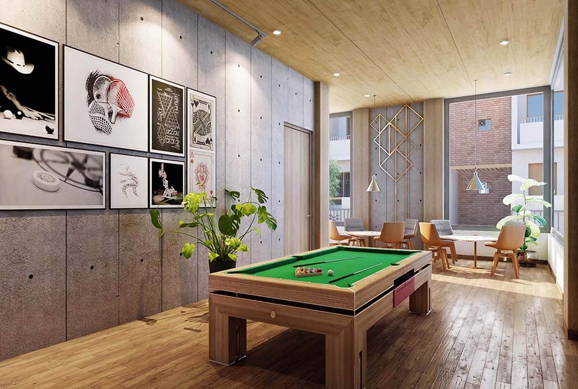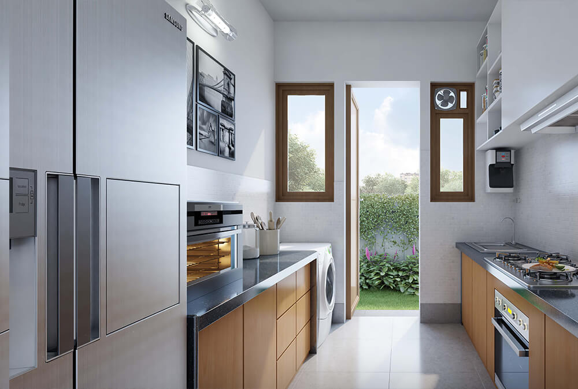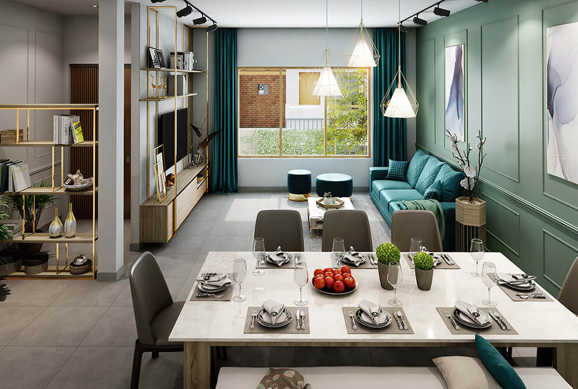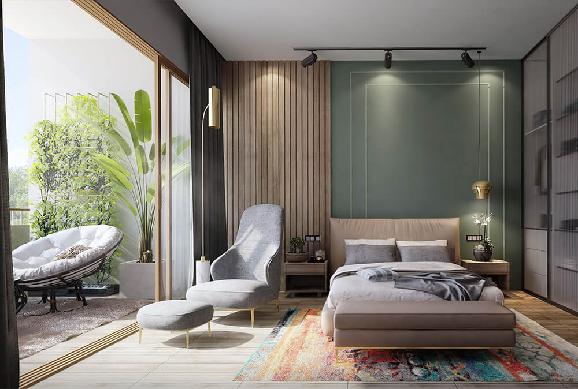Somewhere deep inside the heart Always desired for
It's rare now a days.
Here is the home that is your very own. Not like an apartment, but a villa with plenty of space and amenities to relish the life as you want it to be.
Here the focus is on providing you with an exclusive style of living with an approach on low density of population in the premises. With selective neighbors, you can enjoy all common facilities as it can be in your own home.
It is well connected to the heart of the city. It’s a well-built abode where you can enjoy the tranquillity of nature to refresh your soul.


